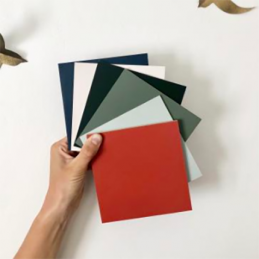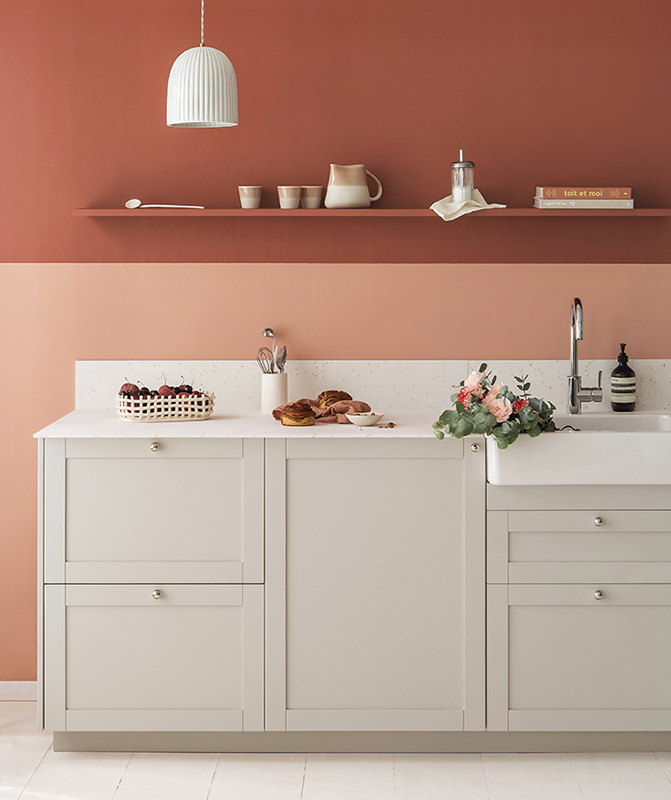To prepare your quote, we will need your plan from the Ikea Kitchen Planner, including fronts.
We only provide quotes for Metod kitchens and fittings.
Already have a Plum Living account? Log in before you start.
The owners of this 116m2 home in Neuillé have been living there for several years and wanted to give it a facelift! They called on interior designer Alexis Payen, a partner in Studio Alpi, to create a master suite and rethink the kitchen, which links the living room to the night space.
Find out more about this project below.
The owners of this 116m2 home in Neuillé have been living there for several years and wanted to give it a facelift! They called on interior designer Alexis Payen, a partner in Studio Alpi, to create a master suite and rethink the kitchen, which links the living room to the night space.
Find out more about this project below.

|
At Ikea
|
€1,713
|
|

|
Furniture structure and hardware
Cabinets, drawers, hinges |
€1,713 |
|
At Plum Living
|
€5,944
|
|

|
Panelling
Fronts, sides, plinths |
€5,944 |
|
Total
Excluding household appliances, countertop and accessories |
€7,657
|




