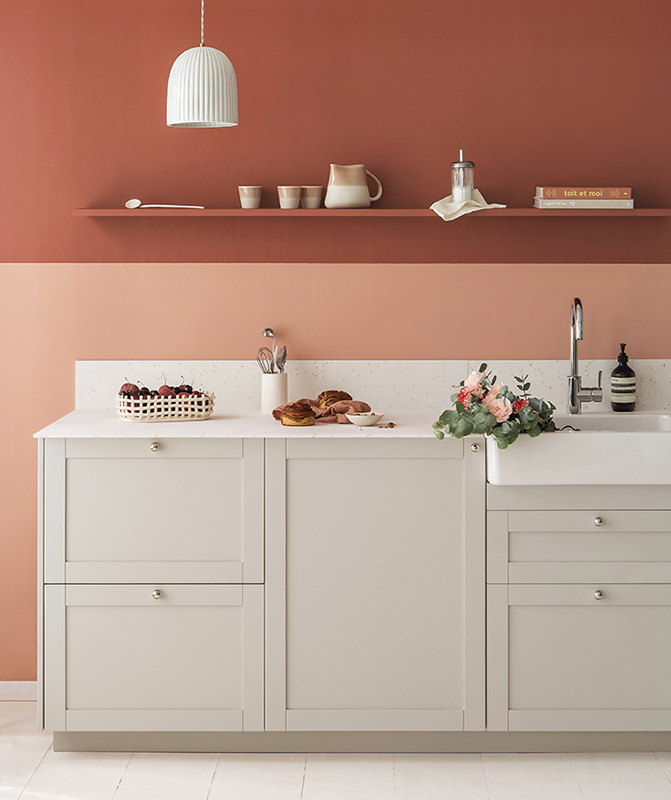
At Marion's, founder of Orta
Imagine a villa that looks like it's straight out of the Bay of Arcachon, nestled right in the heart of Brussels. A cocoon overlooking nature and the Bois de la Cambre, where Marion Schoutteten and her family will be settling in September 2024. For one day, she shows us around her interior, in which green plays the role of red thread.


Destined
Brussels' quality of life is no joke. With one foot in her offices in the city centre and the other in her neighbourhood of Ixelles, Marion still pinches herself every day to believe it. The founder of Orta grew up in Lille, before moving abroad for love. It was love at first sight for Gauthier, but also for this city of a thousand facets, where she has built a community that supports her through thick and thin. "I always knew that one day I would live in this street! The owners moved just after renovating the house. We didn't hesitate for a second.


In green and against all odds
The entrepreneur then found herself faced with a new challenge: personalising your interior when you don't own it. "I see it as a game and a way of expressing my creativity!" The tone is set right from the entrance. The graphic arches on the main door and staircase gave Marion the urge to pull out all the stops with our arched raffia doors.



Raw materials
It's a strong colour, which can be found throughout the house in small touches, starting with the cushions in the living room. Marion has chosen to work with what already exists and to enhance the architectural features of the house, such as the windows, which are bursting with charm. "Here, I opted for a neutral palette, which I like to enhance with more colourful notes". Marion took the opportunity to roll up her sleeves and bring her ideas to life, like the shelves made from simple planks stained with walnut stain before being fixed to cleats.



Let the sunshine in
In the kitchen, a custom made bench has been installed under the window overlooking the garden, to take advantage of the light that floods in from morning to night and create a cocoon that invites confidences. For the rest, the tenants have adapted to the owners' tastes. Brushed stainless steel fronts, rounded worktops and a beautiful stove.

Light on every floor
Already omnipresent on the ground floor, light is multiplied tenfold upstairs. Marion and Gauthier's bedroom, which opens onto a magnificent terrace, was already equipped with a large wooden wardrobe when they arrived. On the bed side, a few drill holes were used to add a long shelf that structures the space and adds to the personality of the room.


Bubble of joy
But it's in Marion's office that the full extent of her creativity can be seen. Between the graphic wallpaper by Bienfait and the cork and linen board from which she made a DIY design, the colours work together to create the world of the Orta designer. Conceived as a human-sized moodboard, the room combines her memories, prototypes and inspirations for her future collections. A bubble of joy, which will soon make way for the nest of Marceau's little brother or sister.


Playground Love
While the little boy will have to share his poetic bathroom, you can bet that it will be in the playroom that their fondest memories will be made. Marion has done everything she can. "It's the only room I've completely redone. It was all grey, I wanted some colour!" Inspired by our Home Tour of the project by Lala Home Studio, the entrepreneur again relied on our Olive Green mixed with our Moka, to which she simply added a touch of white to soften it. Chosen after the paintings, the wallpaper produced by a Belgian company blends perfectly with the decor.

Passionate climbers
How do you reconcile relaxing weekends with a tribe of children under the age of 4? Marion's answer can be summed up in two words: climbing wall. Bought online and simply screwed to the wall, it was instantly adopted by Marceau and his friends. Further proof, if proof were needed, that we are in the house of happiness!


Ideas that inspire us
- The duet of colours in the playroom to create a strong universe.
- Our Olive paint stretched right up to the radiator to create an all-over effect.
- The bench seat added under the kitchen window to give the room a cosy feel.
- The neutral colour palette that allows you to have fun with splashes of colour without the risk of getting tired of them.






