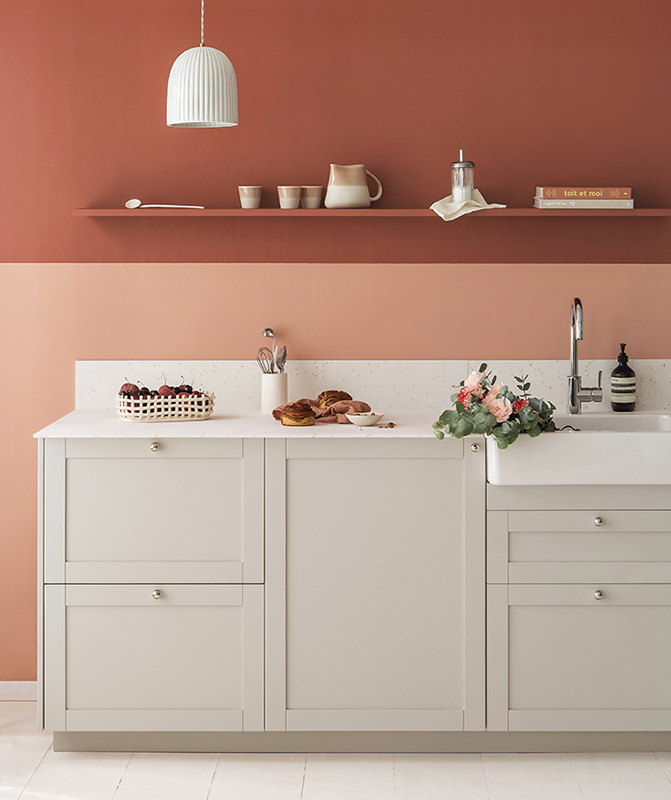How to create a mini vanity unit for a small bathroom
Owners of small spaces know: in a studio, every square metre counts. Large cumbersome furniture is out, especially in the bathroom. A small sink, mirror, and a cupboard for your towels and skincare products and that's it! Composed of three Metod wall cabinets, this layout created at Studio Plum Living combines graphic lines and simplicity, for a result that will fulfil all your minimalist needs.
Some tips before you start:
- Unfortunately, Metod wall-mounted cabinets measuring 40x120 cm don't exist. As an alternative, we used a 40x80 cm module, with a 40x40 cm cabinet on top to optimise the ceiling height.
- The siphon takes up a lot of space in a cabinet. We advise choosing an extra-flat model, so you don't have to sacrifice all the under sink space.


- Like us, don't hesitate to install your overhead cabinet against the adjoining wall. You'll optimise the space available while saving a side cover panel.
- Discover all the details (including detailed budget) of this project here!







