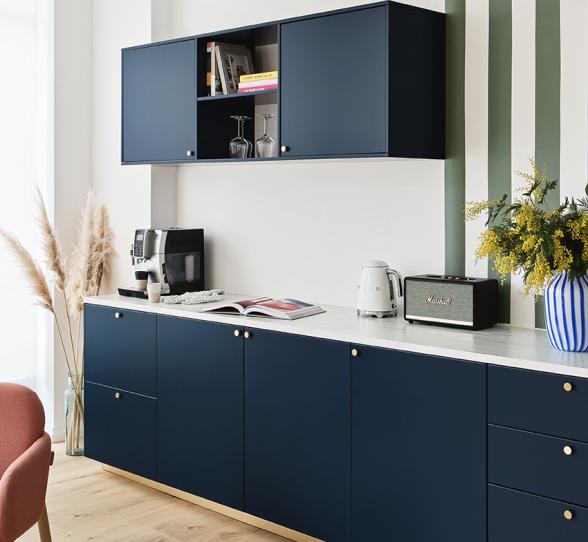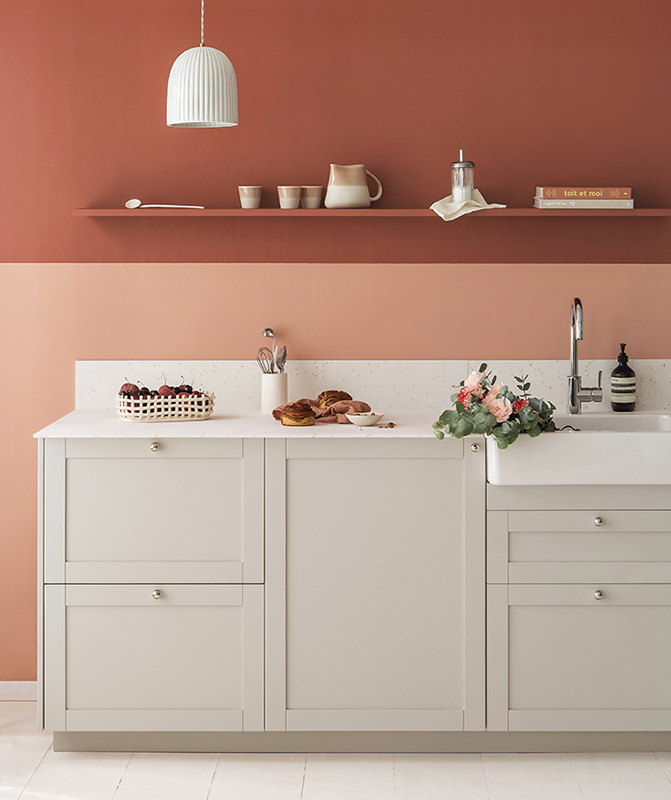
6 kitchens enhanced by floating shelves
You've turned the problem over in your head. How can you skip upper cabinets without losing storage space?
The solution lies in two words: floating shelves. Firmly anchored to the wall thanks to a system of invisible brackets, floating shelves allow you to visually lighten the kitchen while allowing you to showcase your most beautiful dishes. Alone or as a collection, coloured or in natural wood, straight or rounded, they change the look of a project to give it extra flair. Proof by 6!

Point to point
High cabinets, low cabinets. On paper, the design of a kitchen is relatively binary. What if you think outside of the box? By mixing columns and floating shelves, this Fauve and Rose limestone kitchen installed at Studio Plum reconciles spacious storage and aesthetics. Installed ajacent with the columns, our Square floating shelf in natural Oak helps to highlight the appliques signed by Violaine d'Harcourt and to create a play of graphic lines above the sink.

All terrain
There are those who choose to do without wall cabinets, and those who have to embrace them. Take this kitchen completely redesigned by Cyrielle Wattinne. With its side by side windows and mansarded roof, it had a number of constraints. The interior designer took advantage of this, swapping the high elements for a floating shelf in natural Oak that nestles into the width of the wall. Streamlined and airy, it echoes our U-Shape facades and subtly dresses up the space.

Mix & match materials

Leaf, Iceberg, and a few well-emphasized touches of orange. Nicolas Payet is not afraid of colour! The founder of Marn Deco, however, avoids falling into the pitfall of childish kitchen design by highlighting these strong shades with natural Walnut. Already present on the central island, he also enhances the floating shelf that brings a contemporary touch to the whole. Installed above the sink, it structures the space and visually stretches it despite a limited ceiling height.

Framed creativity
Don't be fooled by the natural oak facades: at Elise Chalmin's, colour takes the leading role. Bold and rich, it ranges from the backsplash to the decor, including a floating shelf that helps structure the space here. Painted in the same shade as the cement tiles, it defines the colored area to better highlight it. A bold and inspiring choice!

Rounded lines
It's a matter of perspective. Jérémie and Florian's kitchen has upper cabinets dressed in Vert de gris facades, yet the custom-made floating shelf created by a carpenter is the first element that catches the eye when entering the room. Light and graphic, it underlines the L-shaped layout while blending into the open living room. Special mention to its all-curved design which allows a smooth transition with the wall units.






