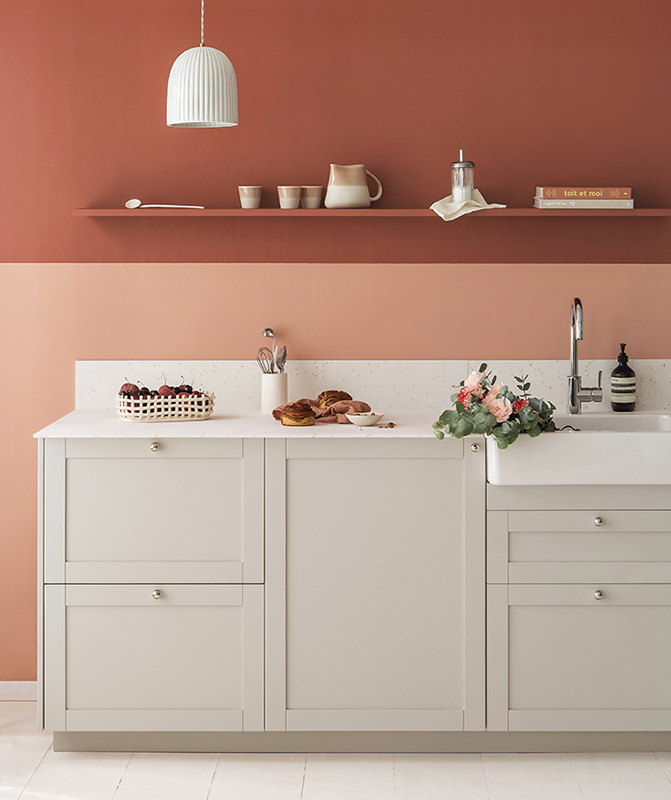Home of Lisa Gachet, founder of Make my Lemonade
Judging from her grin, she was as delighted to show us her home as we were to visit it! Welcome to the world of Lisa Gachet. The Make my Lemonade founder has settled in on the hills of Montmartre, in a 59m2 apartment bathed in light that she designed from floor to ceiling. Gone is the apartment it once was! "It was a blank canvas to do what we wanted!" After two months of work, the former kitchen has given way to a playful kid's bedroom, and a living area just as creative and bright as its owner!


A colourful living room

Don't let the white walls fool you. From the sofa to the books to the rug by Color Therapis, all the colours of the rainbow live here in perfect harmony. Custom-made shelves in natural wood adorn the fireplace and echo the simply sanded and sealed parquet flooring. Set apart from the rest, the fireplace mosaic with its small mustard and celadon daisies picks up the dominant shades of the rest of the room and makes a link between the warm shades of the living room and the cooler shades of the kitchen.
Blue 04 - Ciel voilé + black = a perfect match
One room, two moods. A world away from the living room, Lisa chose blue for her kitchen, on everything from the walls to the fronts. "I wanted a sky blue kitchen with a 50s feel, but without going too pastel or too baby-ish." From the mixer tap to the natural stone countertop, as well as the plinths and handles, she opted for black accessories to emphasise the layout and give character to the smooth Blue 04 - Ciel voilé matte lacquered Plum Living fronts. "It's a combo I often go for in my clothing designs, so I knew it would work well."



Playing house

Cramped, poorly arranged, ultra-compact... After fifteen years of Parisian life, when it comes to kitchens, Lisa has seen it all! On a positive note, she's been able to form a fairly precise idea of her dream kitchen. "I tried to take the best parts of all my kitchens!" While the colour was an easy choice, the layout required a little more thought, with planning beginning even before she got the keys to her new pad. "We mapped out our kitchen floor in our old flat, figuring out what would be most ergonomic. So we "played-kitchen" for a little while before we actually moved in!"


The art of optimisation
Nothing was left to chance, from the columns where household appliances are neatly tucked away, to the overhead cabinets and floating shelves: "I wanted as much storage space as possible, but without too many overhead units to avoid it looking too crowded." Designed for space-saving, the 37 cm deep kitchen island also serves as a backrest for the bench she had custom-made by a carpenter. "We included it in the plan from the get go, so the electrician could install a socket there, which comes in very handy for remote working... or for a fondue party"
Bon voyage
Between Instagram and Pinterest, Lisa has been collecting inspiration for years. But it was during her travels that her bedroom inspo truly began. "We dreamt of a headboard like in a hotel, with integrated lights, hidden sockets, and above all a lot of storage to fit all my clothes in!"


A cocoon made of Metod and Pax

Cane or nothing

Cane was the natural choice. "I find it very warm. We found some Marcel Breuer B32's a long time ago, and we have a cane lampshade. I thought it would be nice to have touches throughout the flat." Our Beige 01 - Beige rosé doors echo the ceiling painted in Cashmere Road by Blime, which enhances the "cocoon effect" of the room. "It floods the room with a super soft glow!"


Box effect
This room has probably undergone the most work. "When we arrived, it was an old Formica kitchen with buttery-yellow cupboards - it was quite cute actually!" Once the technical parts were removed, Lisa played with colour to make it a cosy nest for her newborn. "I went for a box effect, painting the walls and ceiling the same colour, I find it works well in a small room". The wallpaper, designed by Lisa and printed by Papermint, brings a touch of fantasy to the room - as if it was straight out of a storybook!
All pink everything
Like the kitchen, the bathroom was designed to maximise space and storage. Tumble dryer, overhead cabinet, spacious shower... It's hard to believe it's only a few square metres! Here, the hot water tank and appliances have been tucked away behind the Lapeyre blinds, blending incognito-style with the room. As for the cabinet, that came straight from Lisa's imagination after coming up short in home living stores. "I designed a mirror in the shape of an arch, which I had cut and glued onto an Ikea Enhet cabinet frame. It didn't cost much, and I love it!"


Ideas that inspire us
- The black details that contrast with the Blue 04 - Ciel voilé, giving personality to the kitchen
- The headboard arch that mixes Pax and Metod cabinets to create a bespoke-style layout
- The ceilings painted in the same shades as the walls, creating an unexpected "box effect"
- The medicine cabinet created from an Ikea Enhet cabinet







