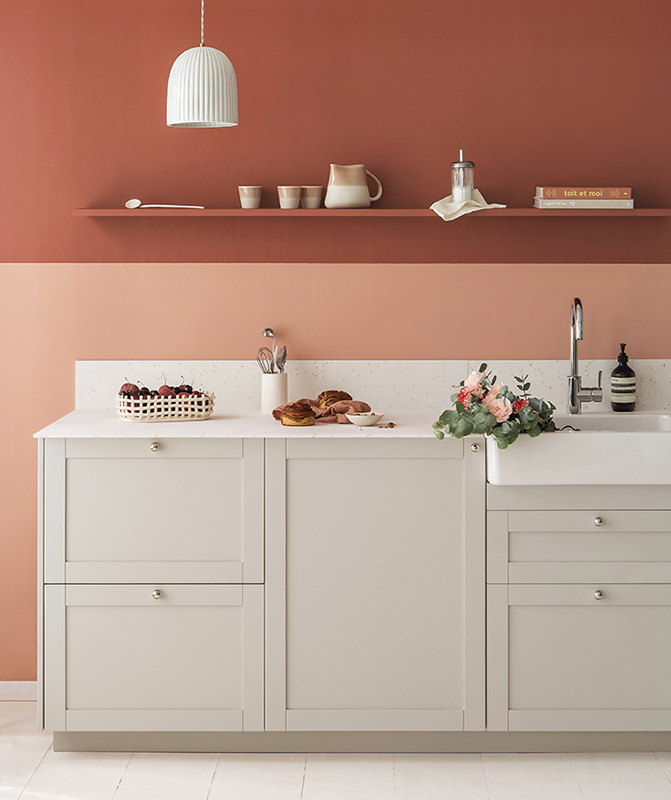
A central island created with cabinet frames
You've tried everything. A bigger table. More comfortable chairs. A cosier living room. But in the end, your guests always end up in the kitchen. The solution: central island. There are standard models that offer extra storage space and a countertop, or you can opt for Metod cabinets. Cleverly assembled, they can be used to create an island that is tailored to your needs and taste. From bar-style to the built-in bench, the choice is yours. Here's a look at our favourites!
As an extension of a column
Generally thought of as a free-standing island in the centre of the kitchen (which is how it got its name), but the island can also be utilised in the extension of a column to delimit space, as seen in this inspiration project by Cyrielle Wattinne. Our tip? Let the countertop installed on the cabinets protrude by about thirty centimetres to create a dining area. Add two high stools and voila!


Like a kitchen table
Let's face it: when it's time to feed the kids, setting the table in the dining room down the hall is not ideal. Good news! The kitchen island not only allows you to gain storage, it can also be used as a dining area in the heart of the kitchen - proved in this design by architect Stéphanie Bertina-Minel. Here, the countertop rests on the cabinet frames, which are arranged leaving an empty space to slide a chair in. We can already picture ourselves enjoying breakfast while flicking through emails.

Bar spirit

A bold look, with graphic lines and sleek appliances... You can see that this kitchen alone has its advantages, but it’s one downside: limited preparation space. The architects at the Beau Intérieur agency got around this problem by adding a central island that takes up all the codes of the kitchen, from the Carrara marble countertop to the Blue 02 - Bleu nuit matte lacquered cover panel, right down to the brass plinth, which ties in with the sink and mixer tap. Add a few bar stools in and you're ready for dinner!
Built-in bench style
What if your island could also double as the backrest for your bench? With her clever cabinet assembly, Cyrielle Wattinne has created built-in seats at the back of this central island, resulting in a dining area within arms reach of the kitchen. For a similar result, don't hesitate to play around with the height of the cabinets before screwing them down. 80 cm modules are used for the island, while 40 cm high wall-mounted units are used for the bench. Last step is to decorate your project with fronts & cover panels to hide the cabinet sides and make it your own.


Drawer-unit style
On one side, drawers with cutlery, pots and pans hidden away. On the other, comfy stools where we can already picture ourselves with a glass of wine while the host is cooking. Made with our smooth Grey 03 - Asphalte matte lacquered fronts, this central island designed by Mon Concept Habitation & Mon Plan d'Appart rests on Metod cabinet frames placed at each end to support the marble countertop. The architects chose to play the trompe l'oeil card, blending a wine fridge into the project and adding drawer fronts onto the cabinet where it sits.

