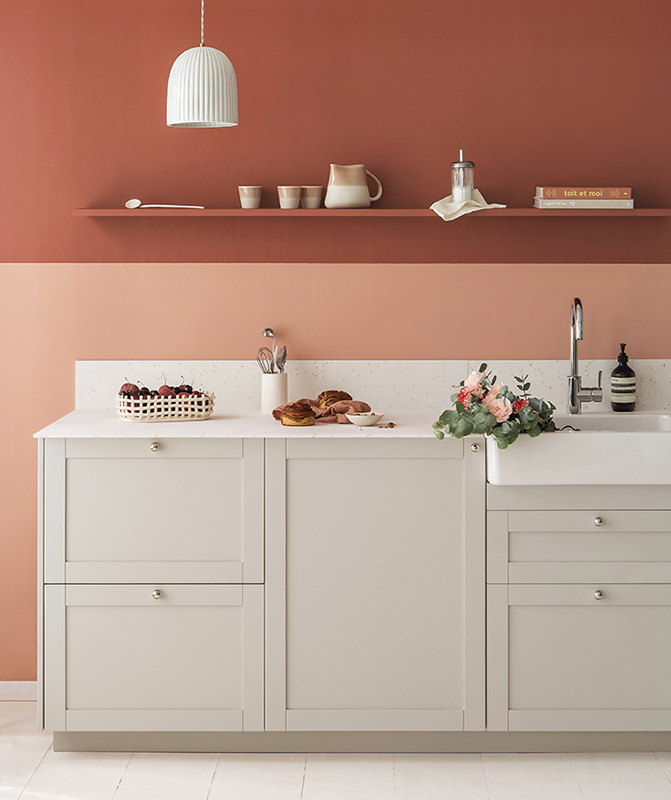
Mini-kitchen, maximum-effect
An American-style fridge, a built-in rubbish bin, walk-in pantry? Not in your kitchen! With its few square metres, your kitchen is focused on the essentials (and that's already enough to think about). But that's no reason to give up on style! Whatever the size of your room, the layout and design of your cabinets can bring a new dimension to your kitchenette. Whether monochrome or two-tone, there's no limit to what you can do. Here's a look some projects that inspire us!
Embrace cane
Three cabinets above, three cabinets below, a sink, a mixer tap and a few dozen centimetres of work surface at most... Good news, mini-kitchen = more reasonable budget! Take advantage of this by opting for finishes that tend be a little more expensive, but are more sophisticated, such as our cane doors and Brass plinths. Combined with smooth Blue 05 - Bleu paon matte lacquer fronts and Mini-Rond brass handles, they'll reinforce the style of the kitchen and give character to your interior.


Picture perfect
Who says bold layouts are only for big kitchens? Interior designer Emilie Laurent has broken all the rules to create this mini-kitchen in a small space, and we're nothing less than inspired! Here, only two cabinets are used link the columns, creating a small alcove full of character. The contrasting fronts and zellige splashback highlighted by oak cover panels accentuate its depth and gives the impression that it's larger than it really is.

The full-look
Opting for a full-look can be tricky if you have a large kitchen. Only have a few square metres to work with? This is your chance! Combined with black, our Red 01 - Terra in smooth matte lacquer makes such an impression that you forget it's just a kitchenette. Used for the countertop and splashback too, the colour is bold and eye-catching, and contrasts with the white of the rest of the room. Take a closer look: the cover panels placed above and below the overhead cabinets add the finishing touch to this layout. Please note: our panels are not designed to be used as countertops. Contact a countertop specialist who can offer materials in custom-colours.

Opt for two-tone
Green 03 - Vert de gris and Green 01 - Amandier grisé, Blue 03 - Bleu gris and Grey 01 - Gris nuage, Red 01 - Terra and Beige 01 - Beige rosé... With their grey tint, all of our colours are designed to be paired. Let your creativity run wild! Here we've combined Blue 05 - Bleu paon on the overhead doors, with Green 01 - Amandier grisé fronts on the lower cabinets. Liseret handles are used on both modules, but are placed differently to give rhythm to the look.


You can bet on columns
It can be difficult to fit dishes, appliances and your pantry into a handful of cabinets. If your kitchen allows it, we suggest adding a column to your Ikea plan. The bottom can fit a small fridge, while the top will hide the things you'd rather keep out of sight, like your 20-year-old microwave, or those half used packets of pasta and rice. Don't forget to add a cover panel to your column for a finished look.

