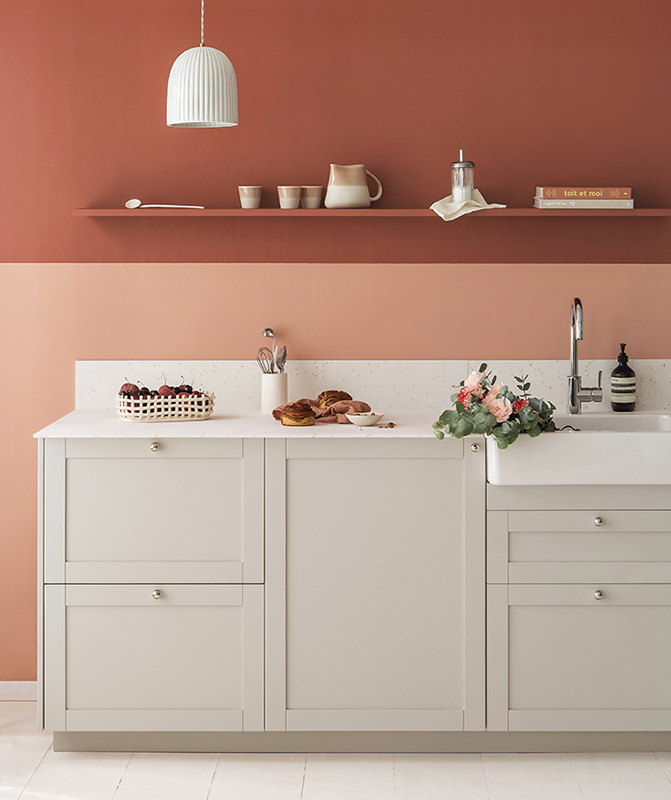
How to create bathroom furniture with Metod cabinets?
It's been decided: you're building your bathroom with Ikea x Plum Living! You've got your design covered, cane fronts, sink, brass handles, and you're ready to go. On the technical side, however, you still have doubts. How to get the siphon through? What about the water supply? Can you use drawers? Before you get out your toolbox, we take a look at what to consider when creating your bathroom furniture with Metod cabinet frames.
Which cabinets to use?
It all depends on the style of furniture you want to create. The 80 cm high lower Metod cabinets are a good option, as are the 40 or 60 cm overhead wall units. But beware: although they can be adapted to every need, Ikea did not intend for them to be bathroom cabinets. In this case, top and bottom will need to be drilled on site to allow for the taps and pipes to pass through.

The siphon dilemma

The bad news: it's impossible to design a bathroom cabinet without a siphon. We know, they take up a lot of space... But if your renovation project allows for it, don't hesitate to opt for an extra-flat model, which will reduce the space required (and leave you with more storage). While the siphon does not pose any particular problem for a cabinet with doors, the question of Metod modules fitted with Maximera drawers is a little trickier!
Your cabinet is 60 cm deep
Think about using a remote siphon, which will save you space at the front of your cabinet. You can then use a 37 cm deep drawer at the top of your cabinet, and one (or more) 60 cm deep drawers at the bottom, depending on the height of your cabinet. Another option is to use a 40 cm high drawer front mounted on a low Maximera drawer, a clever trick to get around the problem.


Your cabinet is 37 cm deep
In 37 cm deep cabinet frames, the drawers inevitably go all the way to the bottom, leaving your siphon no place to hide! Alexandra, our Content Manager here at Plum Living, opted for a 20 cm high front installed on a low Maximera drawer. As there was no extra-flat siphon option, her contractor cut out the bottom of the drawer to avoid pulling the siphon each time it's opened. In any case, avoid 10 cm high drawer fronts, which are incompatible with a siphon, (even an extra-flat one). If you wish you can also close off the top drawer to create a trompe l'oeil effect.

How to run the pipes and drains?
Between choosing the perfect fronts and the ideal siphon, you almost forgot about the dreaded (but essential) piping! If you opted for a 60 cm deep module, no problem: just like kitchen sinks, the size of cabinet allows the water supply and drainage to pass through easily.


A little less spacious, 37 cm deep modules are not so compatible with piping. By running them inside your cabinet, you'll lose precious space, and what's left of your storage will be gone! The ideal solution is to design your layout in advance, creating custom formwork at the back of the cabinet where the water supply can sit out of sight. The extra plus? You can then integrate built-in taps and even take advantage of a low wall to create additional storage space.

