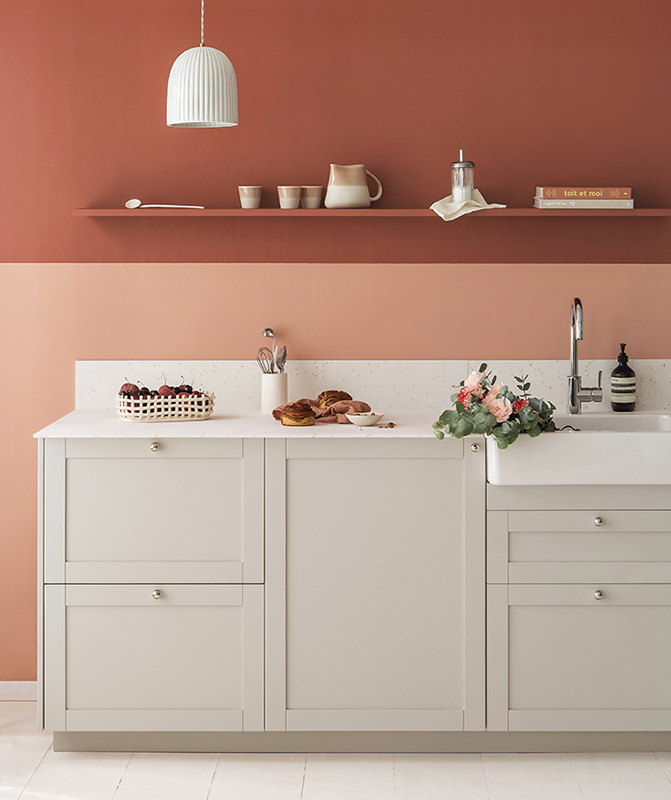
Which cover panels for my kitchen or Metod layout?
Side panels, cover panels, filler panels... After having carefully read this article, you'll have learnt all there is to know! Then, you just have to decide which of the 7 cover panel sizes you should use... We take a look at the different uses of our cover panels, depending on their size.
Cover panel 15x240cm
Our 15x240 panel can be cut-to-size on site by your fitter. It is particularly useful for:
- Filling a gap between a cabinet and a wall: your fitter can cut a strip to the exact size required, which will act as a "false front" hiding the empty space between the cabinet and the adjoining wall. With this long panel, they can cut several fillers.
- A filler for low corner furniture: you can also use it to make necessary finishes for low corner furniture.
- Dividers: to create dividers between your cabinets, this is the perfect cover panel! To learn more about creating a kitchen with dividers, click here.
Cover panel 39x86cm
Our 39x86cm cover panel can be cut-to-size on site by your fitter. It is particularly useful for creating:
- A side panel to cover the sides of a 37cm deep cabinet. The extra 2cm of width allows the edge of the door to be covered so the panel is aligned with the fronts.
- A side piece for wall cabinets 80cm high or less.
- A filler for the gap between a cabinet and the adjoining wall. You can cut several fillers of up to 86cm in length with this panel.
Cover panel 39x106cm
Our 39x106cm cover panel can be cut-to-size on site by your fitter. It is particularly useful for creating :
- A side panel to cover the sides of a 37cm deep cabinet. The extra 2cm in width allows the edge of the door to be covered so that the panel is aligned with the fronts.
- A leg panel adjoining a 37cm low cabinet. This allows the panel to run to the floor to support the countertop.
- A side piece for wall mounted cabinets of 100cm in height or less.
- A filler to fill the gap between a cabinet and the adjoining wall. You can cut several fillers of maximum 106cm length with this panel.
Cover panel 39x240cm
Our 39x240cm cover panel can be cut-to-size on site by your fitter. It is particularly useful for creating:
- A side piece for 37cm deep cabinets: you can cut several side panels from this panel to optimise it.
- A side panel to be placed on the underside of wall cabinets: this allows you to cover the underside of wall units, for a particularly high quality finish.
Cover panel 62x80cm
Our 62x80cm cover panel is particularly useful for creating:
- A side panel for a 60cm deep x 80cm high lower cabinet: no need to cut it. It covers the side of the cabinet, sitting flush (i.e. the panel does not go all the way down to the floor).
Cover panel 62x220cm
Our 62x220cm cover panel can be cut-to-size on site by your fitter. It is particularly useful for creating:
- A side piece for a column of 220cm in height or less.
- A leg panel: this panel can be cut to the required height to create a leg that extends to the floor and supports the countertop.
Cover panel 62x240cm
Our 62x240cm cover panel can be cut-to-size by your fitter. It is particularly useful for creating:
- A side piece for a column of 240cm in height or less.
- A side piece for the underside of "over-furniture": if you use 60cm deep "over-furniture" type wall cabinets in your layout (to create a kitchen table for example), you'll have a recess. You can then hide the underside of these cabinets with a 62x240cm panel.
Discover more
- Our cover panels can be cut-to-size, perfectly fitting your needs and giving a bespoke look to your kitchen. All you need is a circular saw with a new blade, and the tutorial found in our Installation Guide.
- Our cover panels are lacquered or veneered on all sides according to the chosen finish, so cutting them will leave a bare edge. Remember to hide this by placing it towards the ceiling or countertop for example.
- Have leftover scraps? Utilise them! You can use them to create floating shelves in an alcove or above your cabinets, simply held in place by Pytagoras brackets as an example.

