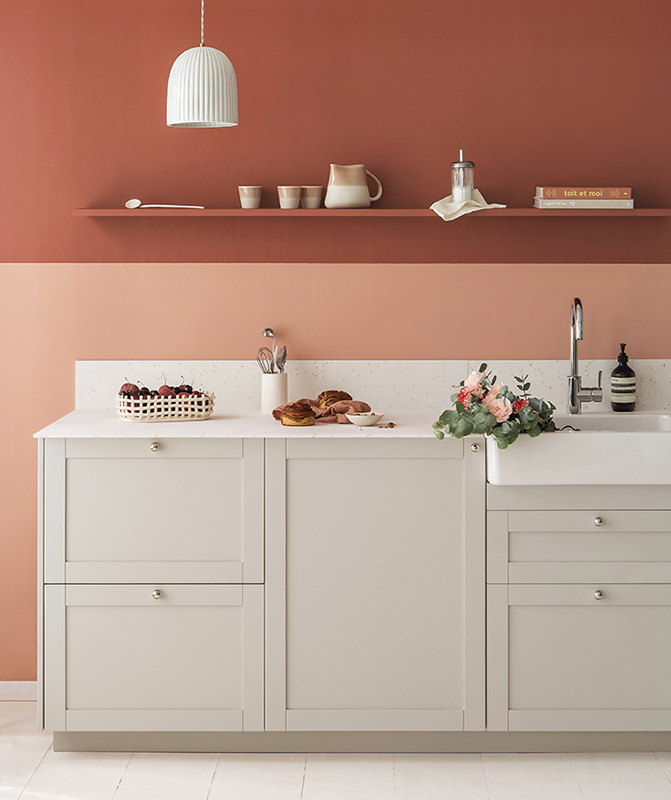
Natacha and Frédéric's "Bubble of Softness" by Space Factory
There are the projects you can tackle head on, as soon as you put a pen to paper on the contract. Rooms to be rearranged, layouts to create, walls to be refreshed... And then there are the renovations that need a little more thought. When they first moved into this 54m2 flat on the slopes of Montmartre in 2017, Natacha and Frédéric took the time to get to know their new place. Mind you, the flat had just been redesigned, and there was no major work on the horizon: the kitchen was only a few months old and the paint didn't even have time to peel. As the months went by, their creativity took shape along with their needs. The bathroom was not very functional and needed to be redesigned. The two bedrooms and the entrance were lacking in optimised storage space. "The trigger was water damage," explained Frédéric. The couple took advantage of this to call on the Space Factory to design poetic and colourful storage units. Take a guided tour!
Brushed brass and pastel colours
Ophélie Doria and Edouard Roullé-Mafféis set the tone right from the entrance. Painted in a soft pink from the plinths to the ceiling, it is home to a number of clever custom-made storage compartments. The matching front door reinforces the box effect and gives personality to the room. A common theme, brass details are used for the handles, light fittings and mirror to bring a little light to the space.


One word: op-ti-mi-sa-tion
Who said that pastel shades were just for baby rooms? Frédéric and Natacha were keen to showcase their taste for colour, much to the delight of Ophélie Doria and Edouard Roullé-Mafféis: "They already lived in a very pastel world, with soft colours, and an attraction for brass and other materials that we love!" The Space Factory designers therefore combined a pale blue with the light oak of the kitchen made by a carpenter, to create a hallway full of softness with only one key word in mind: optimisation. Certainly true for a flat of 54m2, the more storage space the better.

Shoes go incognito
Edouard and Ophélie therefore designed this bench from 37cm deep Metod wall cabinet frames, in the extension of a custom-made column. Behind the Plum Living doors in Beige 01 - Beige rosé cane and dressed with Mini-Lune handles and a brass plinth, are carefully hidden shoe storage compartments. The top of the cabinets have been camouflaged with one of our natural oak cover panels cut to size.

Round shapes and natural materials
The volumes of the living room had been completely redesigned by the previous owners, but Natacha and Frédéric have certainly made their mark, playing with their favourite shapes and natural materials. The roundness of the Vertigo ceiling light by Petite Friture echoes the shape of the vases and the stunning chandelier by Verner Panton.


White is all-right
While the entrance and bedrooms both have a splash of colour, the living room impresses in all-white. Simply highlighted by natural oak elements, they tie in with the colour of the original parquet floor. The fireplace and mirror were both repainted to blend in with the decor and add a touch of charm. Around the dining table, String Furniture shelves accentuate the ceiling height and make the most of the space. Storage, tick!



The charm of Parisian apartments

Ultra-clever storage for a poetic nursery
In the nursery, Space Factory's designers were inspired by the storage-style found in boats to make the most of the room. The plywood bench hides a chest of drawers, while the arch pained in Farrow&Ball Toscan Red serves as a headboard, shelves and cupboard. A poetic creation that proves bold colours work for kids too!


A bubble of softness
The highlight for us in this unique Bubble of Softness is the bathroom, which breaks all the classic codes. Space too small to fit a bathtub? Not to worry! Edouard and Ophélie got creative with this basin, which they coated with waxed concrete. Extended right up to the door to create a vanity unit, they simply screwed in a few Ikea hinges and dressed it up with our Beige 01 - Beige rosé cane doors. A technical feat, they also managed to fit a laundry room in, which is home to the washing machine and Pax module also dressed in Beige 01 - Beige rosé cane fronts. "The cane allows air to circulate and humidity to pass through" explains Ophélie. Take a closer look: you'll see it in the mirror. Clever!


Ideas that inspire us
- The cane bench that doubles as a shoe rack
- The Plum Living cane doors installed on a masonry structure
- The poetic and colourful kid's bedroom arch
- The full-height wardrobe that disappears behind cover panels

