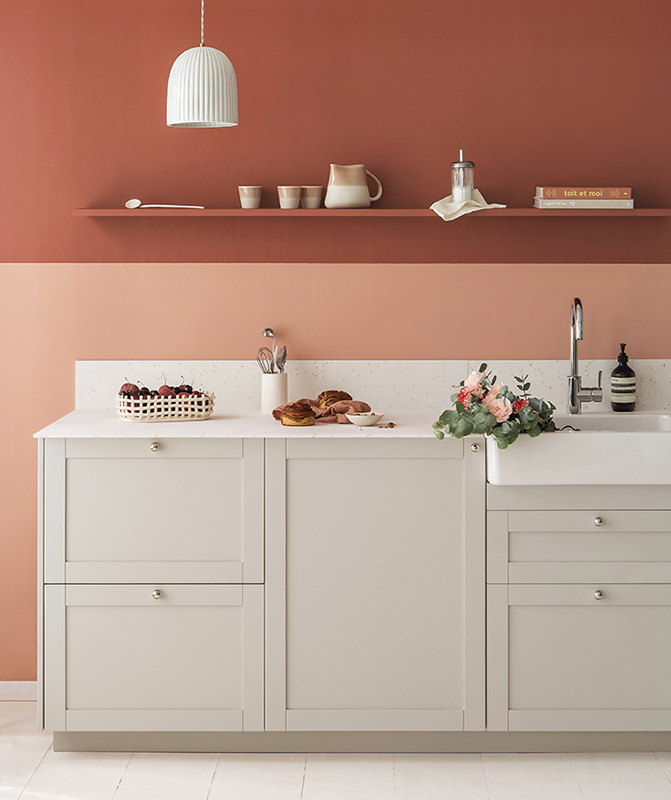
In the kitchen of Corentin Brison
70m2, Japandi style, XXL terrace, all at the foot of the Buttes Chaumont. For sale? Never! Corentin Brison's attachment to his flat is visceral, and understandably so. Designed as a feng-shui bubble in the heart of Paris, it mixes Japanese influences and raw materials, as a natural extension of the work of Corentin's ceramist . A refined cocoon, the better to let his sunny, generous personality shine through.


From single to double
Let’s rewind a bit: while Corentin and his family now enjoy a 70m² playground, that wasn’t always the case. “We originally bought a first studio flat of 35m².”
Four years later, a twist of fate: the neighbours put the identical flat next door up for sale. Without missing a beat, the ceramicist saw it as the perfect opportunity to put down roots in the building he was already so fond of. Two kitchens, two bathrooms, and two very different vibes...
For a few months, Corentin made do with the existing layout, before calling on Marion from Studio Tournesol to reimagine the living spaces. “I really liked her work – and as it turns out, she’s our neighbour.” A definite plus when it comes to managing a renovation project!


Japandi spirit
Together, Corentin and Marion envisioned a kitchen and living room that give pride of place to natural materials.
Extending from the entrance, the rubber flooring and Roman lime plaster set the tone and echo the linen-coloured finish of the tall kitchen units.
The base units are clad in natural walnut and separated by spacers made from finishing panels, which add rhythm and help create the Japandi-inspired atmosphere so dear to the ceramicist. The same wood is found in the living room, as well as on the dining area shelves – a natural showcase for Corentin’s work.



The drawbacks of travertine
Stoneware, chamotte clay, ceramics – raw materials have always inspired Corentin. “I dreamed of having a travertine worktop, but it’s too porous for everyday use – it wouldn’t stand up to the wear and tear.” With its beige tone and textured effect, the Dekton worktop is a perfect alternative, extending as a splashback all the way up to the wall units.


Nothing is lost: Reuse rather than discard
It’s hard to believe that just a few months ago, there was a corridor where the kitchen now stands. Marion and Corentin cleverly overcame the challenge of a narrow, elongated room by making use of every wall: one unit is neatly tucked between two patio doors, while another defines the space and adds extra worktop surface – essential for cooking. The founder of Studio Tournesol took the optimisation even further with the RSJ, which is skilfully recessed above the wall units. “We took the opportunity to hide the extractor ducting in the void, concealed behind finishing panels.” Clever, isn’t it!

Time to eat!
But the neighbours’ masterstroke is tucked away in the entrance. Once poorly insulated, both thermally and acoustically, it’s now defined by a partition wall. On one side, a super practical day-to-day wardrobe; on the other, a limewashed wall that backs onto a dining nook, seamlessly extending from the kitchen.
Here, the walnut bench and shelves continue the visual thread of the cabinetry, while the concrete table adds to the symphony of raw materials. Add a pendant light designed by Corentin Brison, and you’ve got a warm and cosy cocoon that’s hard to leave!


Ideas that inspire us
- Filler panels used to create a full-height kitchen and conceal the RSJ (steal beam)
- Shelves in the same wood finish as the units to showcase Corentin’s work
- Finishing panels repurposed as dividers to give the kitchen a Japandi feel
- Small units made from Ikea cabinets and Plum Living fronts to make the most of every inch







