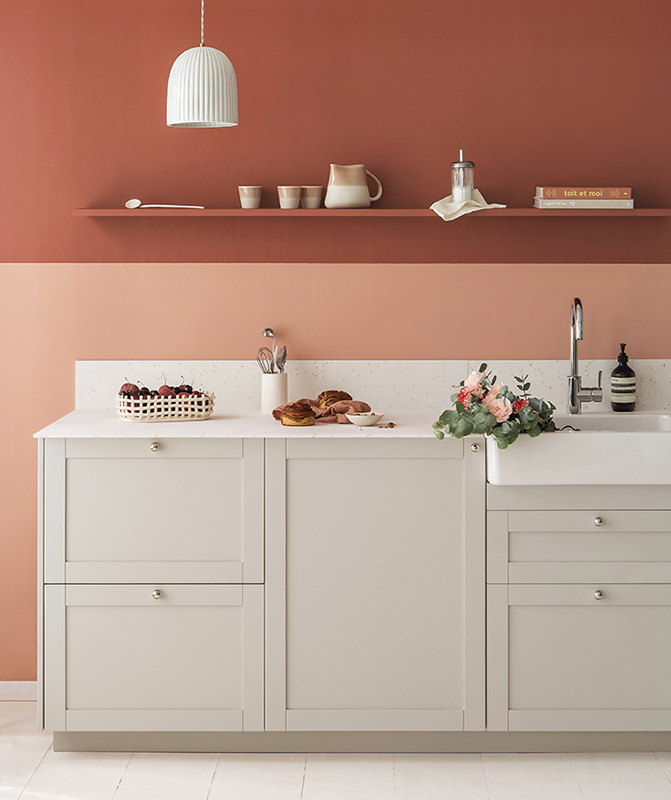The office of Émilie Daudin
People often peek through the curtains and try (in vain) to push open the door. "This was a hairdresser's salon a few months ago. Curious people wonder which shop has replaced it!" With its brass numbers set against the deep green front and luminous windows, number 63 is certainly a curiosity in this small street nestled in the heart of Rouen. This is whereÉmilie Daudin has created her office, a world away from traditional workspaces. Shall we show you around?


Breaking codes

"I definitely didn't want a rectangle desk with the small drawer underneath." And, the mood is set! After several months spent either at home, her colleagues' place, or in cafés, Émilie was dreaming of a place of her own. A place where she could let her imagination run wild and break away from the everyday. "I pictured my work environment like a homey flat." With its bold colours, mural wallpaper, and wall of mirrors, the influencer took the opportunity to give life to her Instagram, Pinterest and home magazine inspo. The only constraint was figuring out how to create space for the ever-so essential folders, post-it notes and printers!
In good company
Although she could instantly picture what she would do with the former hairdresser's salon, Émilie chose to entrust an interior designer to bring her ideas to life. "I've already renovated several flats, but this time I didn't have time to devote 100% to it. I was curious to see how we could complement each other, especially on the technical side which is not my strong suit, while freeing up precious time." So she put all her inspo together as a moodboard, and put the Cosilio agency in charge of making it a reality, all while taking into account the specificities of this 35m2 room.



Attention to detail

Five weeks of work later and a small setback due to the discovery of semi load-bearing beams on the first day, Émilie was able to set up shop. "I followed the work very closely. I came almost every day, which was a precious luxury." From the painting to the electricity to the toilets, no detail escaped her. "It allowed me to get things corrected as we went along, without waiting for a small issue to become a big one at the end."


Wow effect
The bookcase, the centrepiece of the office, runs the full length of the wall to increase storage and delimit spaces. "I wanted unity of colour between the furniture and the wall to create a wow effect as soon as you step inside." Composed of seven Metod cabinet frames measuring 60x80x60cm and four Pax columns measuring 50x201x58cm, the layout was customised by a carpenter who added MDF shelves painted in Green 03 - Vert de gris. The wall was also painted in the same shade to create an all-over effect that adds depth to the room. "The day I get bored of it, I just have to change the Plum Living fronts and wall colour!"
Heads or tails
The kitchen, installed opposite the bookcase, takes up all the same codes. "We played with brass and Green 03 - Vert de gris to keep the same theme and not overload the space that is already decorated with mural wallpaper by Madi for Ressource." The splashback from Leroy Merlin echoes the Mini-Rond handles and entrance steps. The doors are in Green 03 - Vert de gris matte lacquer, just like the bookcase. By accident, the room turned out to be larger than expected when the kitchen was installed. "We were able to add floating MDF shelves painted in the same shade, which add both storage and charm!"


Functional but not ordinary


Parallel universe
When Émilie first stepped through the door of the old hairdressing salon, the bathroom didn't exist. She took advantage of the renovation to transform the back of the shop as a place for the toilet and hand basin. A change of scenery: "It feels like another room!" The warm tones of the graphic wallpaper by Heju for Season Paper are highlighted by our Red 01 - Terra cane fronts and terrazzo floor. Like the rest of the office, Émilie completed the look with brass touches.


Ideas that inspire us
- The semi-custom bookcase, made from Metod and Pax cabinet frames with Plum Living fronts
- The wall of mirrors that brings light to the room and makes it appear 20m2 bigger
- The box effect created with pastel pink paint in the kitchen, defining the room from floor to ceiling
- The brass steps, which echo the aesthetic codes of the kitchen







