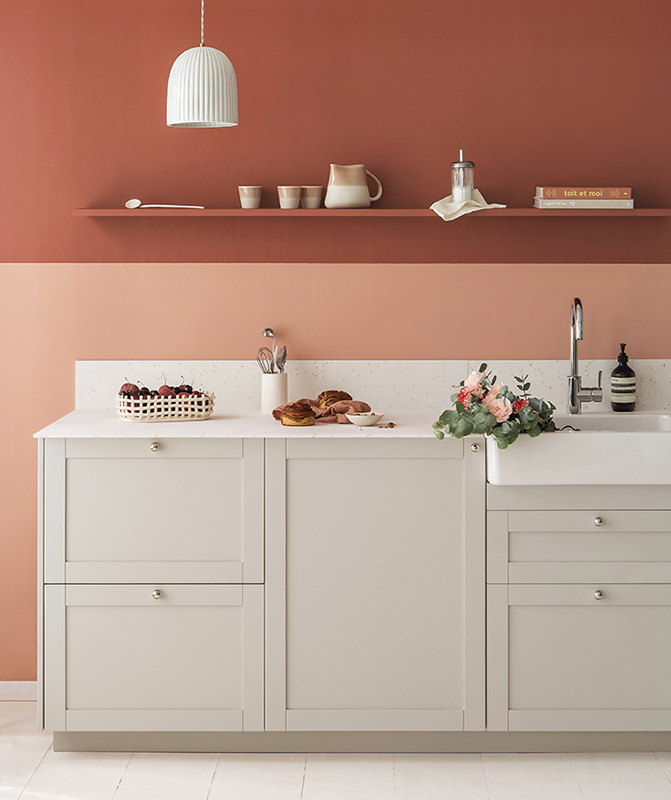
6 furniture ideas for a small bathroom
A spa bath, a walk-in shower, space for a washing machine and dryer. A double sink, and two large mirrors to go with them. If your Pinterest board is anything to go by, you're about to move into a mansion. Back to reality! With just a few square metres to work with, your bathroom focuses on the essentials, which is already enough to think about. But you don't have to neglect it: diverted from their original purpose, the Metod kitchen cabinets by Ikea allow you to create compact vanity units perfect for your small bathroom. We'll show you how!
Graphic pink
A cabinet, a sink and a mixer tap. On paper, mini-bathroom = minimalistic, right...? We say have fun with it! The interior designers behind this project have used a module dressed with two pastel drawers, framed with black cover panels. Chosen in the same shade, the all-black accessories give a graphic dimension to the variations of pink that dominate this bathroom. Unexpected yet effective!


Every nook and cranny
Narrow, nestled between two walls and with little natural light... This mini-bathroom had one constraint after another. But, Interior designer Cyrielle Wattinne saw potential! Created with a Metod cabinet frame, this suspended vanity unit links the two adjoining walls. The matching filler panels installed on either side create a seamless look. Last but not least, the sliding door allows the bathroom to take advantage of the natural light without encroaching on the bedroom.

Two-in-one
How do you fit a bathtub, sink and storage into a handful of square metres? Ophélie Doria and Edouard Roullé-Mafféis have found the answer, opting for a custom-made layout that ticks all the boxes. Made from reinforced concrete, it features an atypical bathtub and vanity unit on which the duo from Space Factory have installed our Beige 01 - Beige rosé cane doors. Add a touch of brass, and you're left with a unique and unexpected bathroom!


Colours that pop
Small space, extra creativity. In a small dimly lit room, white can often turn into a sad, soulless grey. Colour is the answer! Paint can give depth to a simple Ikea cabinet, whether alone or in a combination, like this bathroom designed by Turin-based architecture studio UdA Architetti. The bespoke bench and coloured sink add personality to this project, while the black accessories link the glass partition, floor and window.


Weightlessness
When space is limited, every square metre counts... even the space between the floor and the cabinet. But how you ask? No more legs! Simply suspended by a Metod rail, this module installed at Studio Plum Living seems to float in thin air. This economical, practical and aesthetic solution creates a light-looking vanity unit while leaving room for the laundry basket.

It's all in the legs
1. Take an Ikea kitchen cabinet. 2. Install two drawers, two handles and four legs. 3. Drill a hole in the top for your drain, and voila! You have an inexpensive vanity unit with pizzazz. American interior designer Joshua Alan opted for fronts in a deep green, enhanced with a few brass touches. The black sink adds contrast and echoes the colours of the floor.



