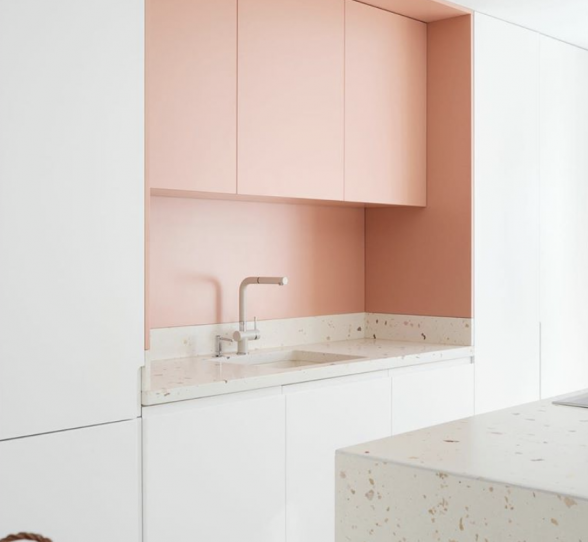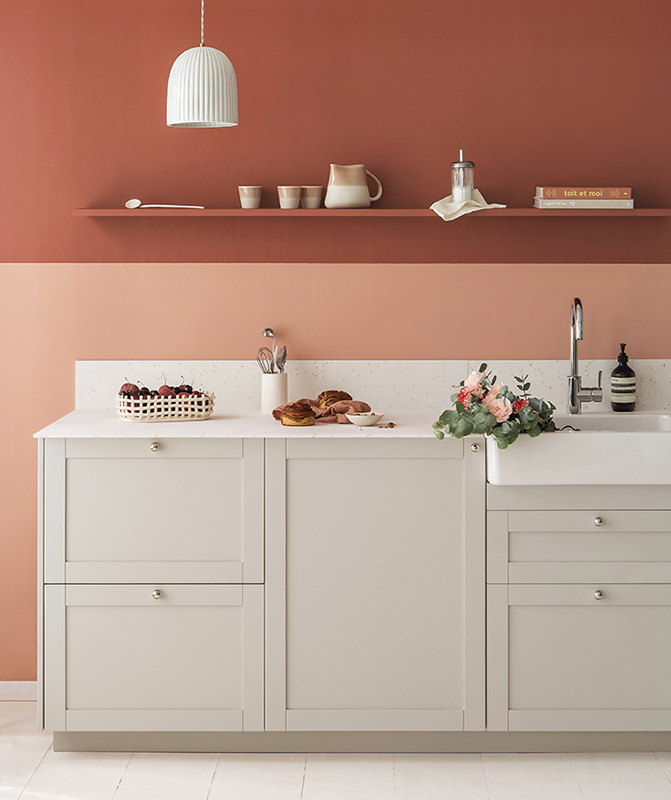
6 dining area ideas to recreate at home
You bought it with wholesome family dinners and beautiful crockery in mind. But for the past two years, your dining table has begun looking more like an office. With files lying around and cables in a tangled mess, it's not easy to eat in peace. But let's be honest, you were already quickly gulping down everyday meals in the kitchen long before teleworking arrived. Don't fret! We've delved into inspiration and our clients' projects to come up with 6 ideas for creating a dining area that will make you want to sit down to eat again...
Set against an island


Framed by an arch

Graphic & chic
When she first pushed opened the door to her Bordeaux shop, Virginie Akrich's kitchen was not exactly optimised. Fast forward several months: the kitchen has a new home, and this cramped space has become a new and improved dining area. Virginie created a custom-made bench topped with cabinets installed wall to wall, before painting the whole thing in the same colour to reinforce the "box" effect. An original layout, that we are already planning to recreate with Metod cabinets!


A bench as easy as pie
All you need is a table, two chairs and three Metod cabinets to create this bench... The dining area created by interior designer Alexandra Offe combines both simplicity and efficiency. It's all in the details. The chair cushions are a perfect pair for our smooth fronts in Green 02 - Sombre forest matte lacquer chosen for the bench. The arch ties in with the lower cabinets, giving a poetic dimension to the room, while the touches of natural wood add a little contrast.

XXL version


Bench for kitchenette




