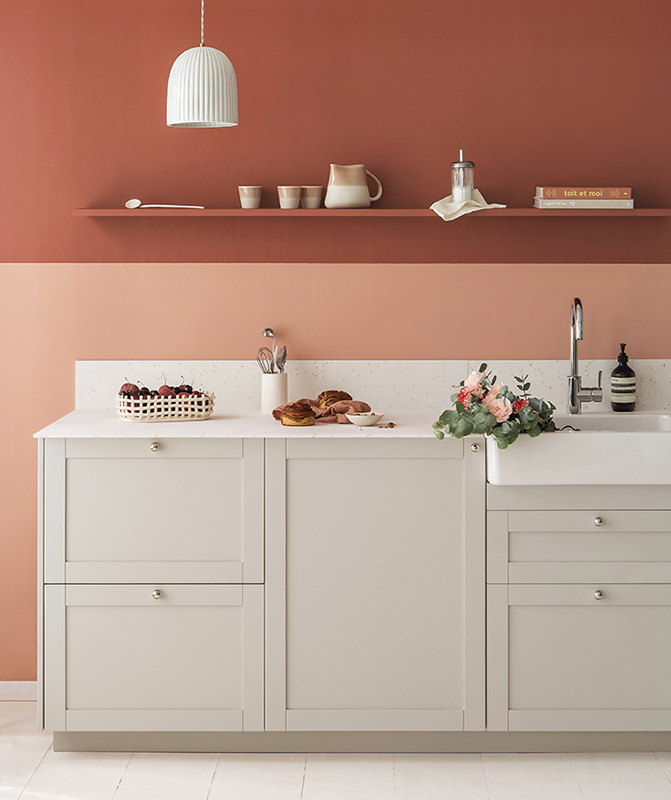
Ultra-desirable desk space created with Ikea cabinets
Until now, the word office = open space. Work from home? The concept was rather foreign, and usually just referred to a few emails sent on Sunday night from the kitchen table. Obviously we had to adapt quickly during lockdown. A chair that wasn't too hard, a corner away from the kid's and within Wi-Fi range will do the trick. For several weeks, you made do with this space... But you didn't expect the e-mail from HR on 15 August: "the return to the office is no longer happening tomorrow, orrr the next day". What if you took this opportunity to set up a real home-office space, with clear boundaries and enough storage to keep your documents from being left scattered around? You don't need a separate room, all you need are a few Ikea cabinets and a little inspiration...
A cosy office
Starting your washing, putting away scattered toys, sorting the mail... As we all know now with work from home, everyday life is an easy trap to fall into, especially when you tend to procrastinate. The solution? Create yourself a bubble for concentration! Here, the architects at Terre Grise have opted for a muted and soothing colour to contrast with the rest of the room, clearly separating the office area. A few cleverly placed sockets, built-in storage to make printers and folders disappear, and the job is done. We almost look forward to Monday morning!


Wardrobe or home office? (Hint: it's both!)
Designed as a floating piece of furniture in the extension of a wardrobe, this corner desk made with suspended drawers ticks all the home-office boxes. Ultra sober, it plays on continuity by fitting in perfectly with the adjoining storage units. The natural wood highlights the work space, while adding a designer-touch to the wardrobe doors in a colour similar to our Green 01 - Amandier grisé. The wall behind is adorned with strips cut from the same wood as the drawers, reinforcing the character of the space. The Eames DSW chair recreated by Vitra completes the look.

Storage, storage and more storage

The key to a tidy desk? Storage space! In this open space redesigned by the architects at Leymarie Gourdon, the columns draw the eye with their assertive character, while the lower units brighten the space. The shelves installed as an extension of the columns provide additional storage while accentuating this graphic project. A combination that we can definitely imagine recreating at home with our Red 01 - Terra fronts, in a home-office or bedroom.
Question of depth
Like all of us, lockdown had you dreaming of more space. However, you have to face the facts: moving is not for now. If you can't break down the walls, use the different depths of cabinet frames to create a home-office space in your bedroom or living room. Set back from the wardrobe, the overhead units used here create a recess home to two shelves, acting as a desk + storage. The chair is placed in line with the wardrobe, ensuring it can be forgotten once your "day at the office" is over.

A space not to go unnoticed

Who said that a home-office should blend into the decor and be forgotten? Certainly not the thoughts of Australian architect studio Lynne Bradley Interiors. With its deep red, shimmering wallpaper and bold lines, this colourful project sets the tone. Although it may seem daunting, the instructions for creating this layout are as simple as can be: two drawer units linked by a work surface, on which two columns are placed to delimit the space and create storage. Colour-coordinated wallpaper, boxes to pop your files in, and all that's left to do is make yourself at home — mouse in hand.
